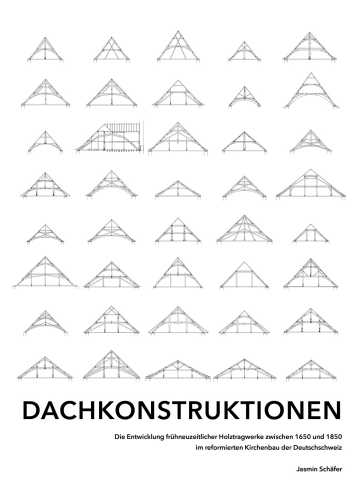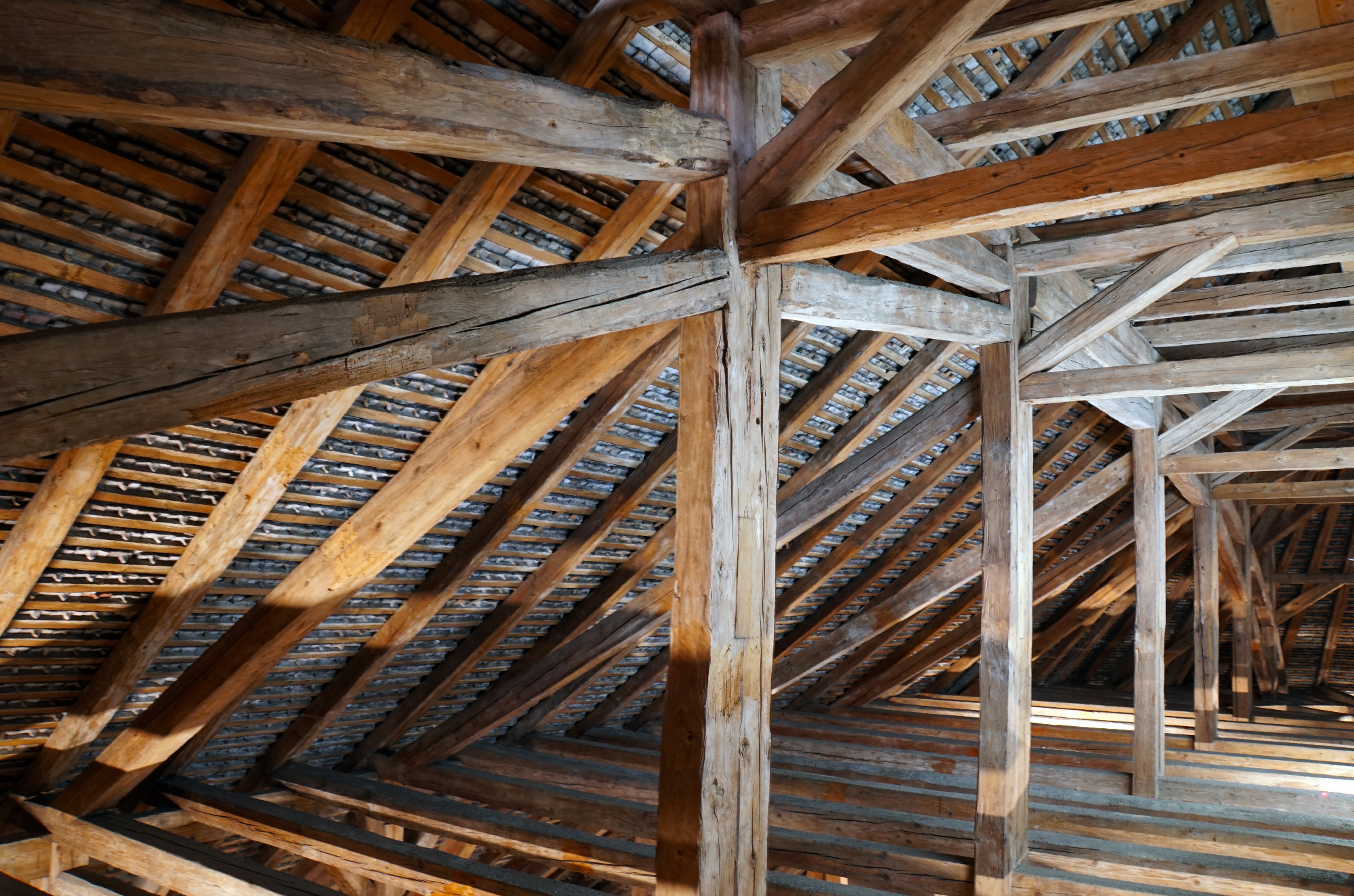J. Schäfer: Early Modern Timber Structures between 1650 and 1850 in Reformed Church Buildings
Dissertation project by Jasmin Schäfer on the subject "Roof Structures: The Development of Early Modern timber structures between 1650 and 1850 in the Reformed Church Buildings of German-speaking Switzerland"
For the updated CV as well as a complete list of publications and lectures since the doctorate, please switch to the new research page
Roof structures: The Development of Early Modern timber structures between 1650 and 1850 in the Reformed Church Buildings of German-speaking Switzerland
The reformed churches of Switzerland built between 1650 and 1850 posed new technical challenges to the master builders of the time: the difficulty of spanning even larger rooms without supports to allow an unobstructed view of the pulpit as the liturgical centre required innovative solutions. With remarkable skills, the master builders and architects created impressive timber structures with spans of much more than ten meters, most of which are still in very good condition. Together with the covered timber bridges, they are among the most precious heritage examples of Swiss carpentry.
However, despite the awareness of these extraordinary achievements, there exists only rarely reliable documentation of the constructions. Therefore, within the framework of the project "Evolution of the wide-span timber roof in northern and central Switzerland 1600 - 1850", funded by the Swiss National Science Foundation, the existing roof constructions of reformed churches in German-speaking Switzerland were to be studied comprehensively for the first time. On the basis of selected objects, the existing structures were to be documented and analysed in order to be able to derive a development in the construction history. In addition to traditional methods of hand surveying with a focus on detailed documentation of the joints, technical tools such as the total station and the laser scanner were also used to create deformation-true sets of plans. The drawing of three-dimensional models made it possible to visualise the assembly processes of very complex structures. The research included the examination of archive material as well as the identification of the responsible master builders and carpenters. This allowed an insight into the planning and building processes of timber structures of the time. The research has uncovered numerous craftsmanship innovations that had not previously been paid attention to, like the virtuoso constructions of the Haltiner family from the Rhine Valley.
Download

Dachkonstruktionen: Die Entwicklung frühneuzeitlicher Holztragwerke zwischen 1650 und 1850 im reformierten Kirchenbau der Deutschschweiz (Diss., 2021)
- Schäfer, J.; Holzer, S. M.: Vision und Wirklichkeit: Modelle Schweizer Holzbrücken des 18. Jahrhunderts. In: Kunst + Architektur in der Schweiz 4/2018, 32–39. (Research Collection)
- Schäfer, J.; Holzer, S. M.: Beyond Grubenmann: Swiss carpentry (1750–1850). In: Wouters, I., et al. (Eds.): Building Knowledge, Constructing Histories: Proceedings of the 6th International Congress on Construction History, 2018, Brussels, Belgium. London: CRC Press, 2018, Vol. II, 1163–1170. (Research Collection)
- Schäfer, J.; Kojder K: Erfurt, Benediktsplatz 1. Bauforschung in den mittelalterlichen Kelleranlagen. In: Schulz-Brize T., et al. (Eds.): Bauforschung und Denkmalpflege 1.2017, Jahrbuch des Fachgebietes Historische Bauforschung und Baudenkmalpflege Technische Universität Berlin, 2017, Berlin: Universitätsverlag TU Berlin, 74–78. (Research Collection / external page DOI Download)
