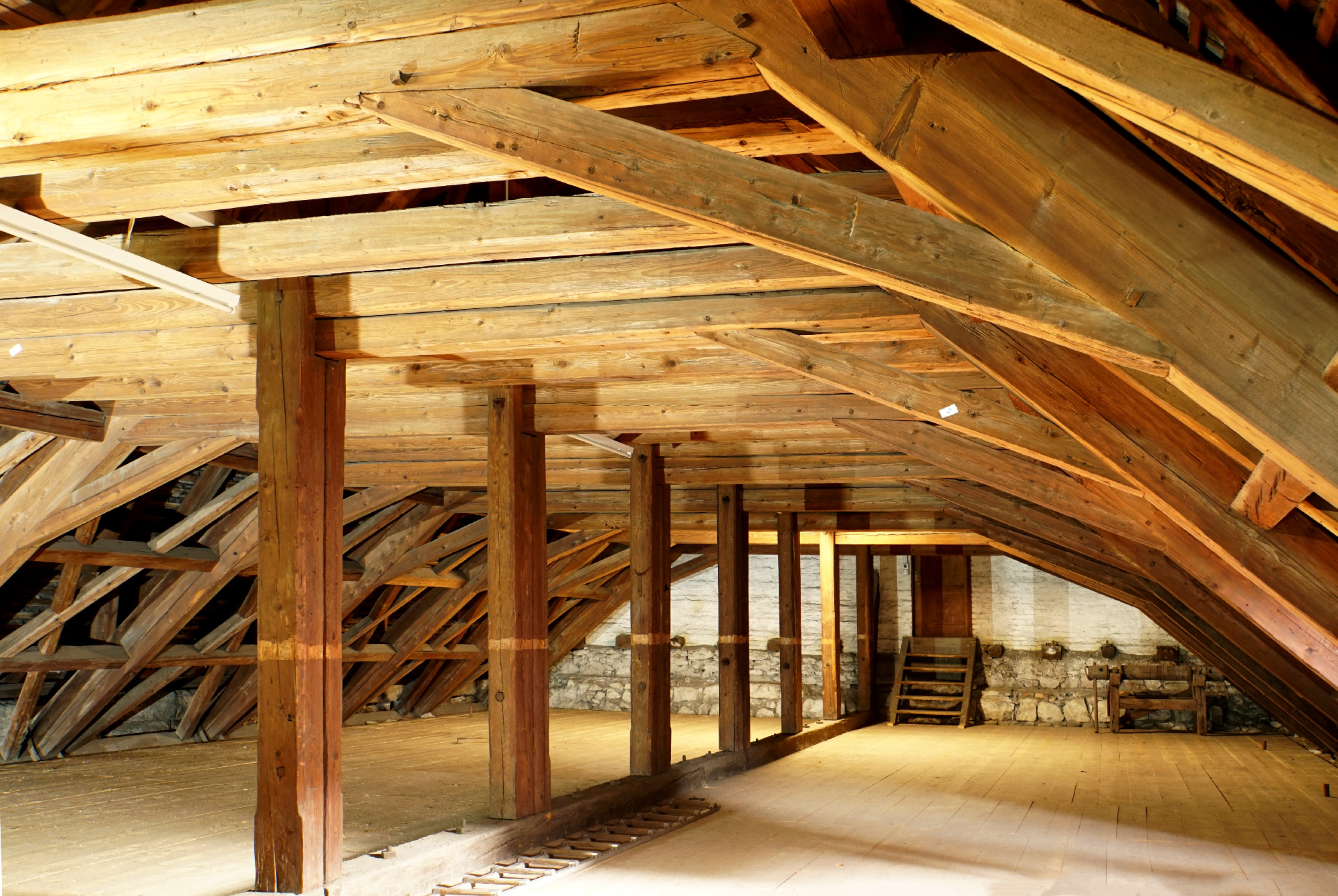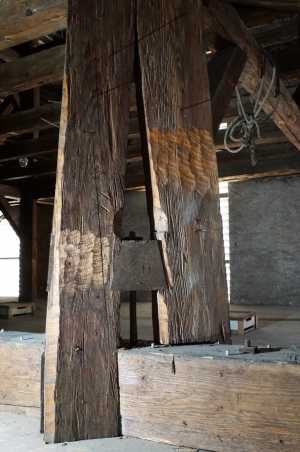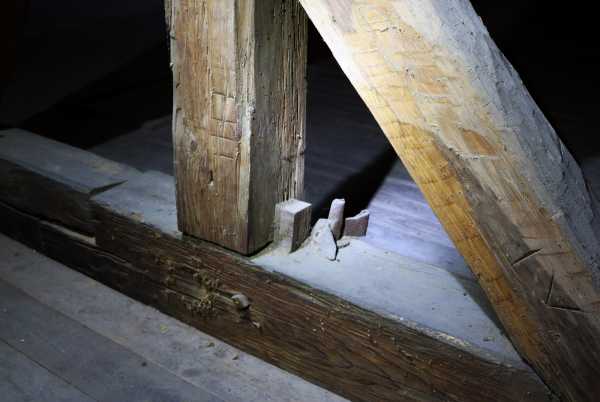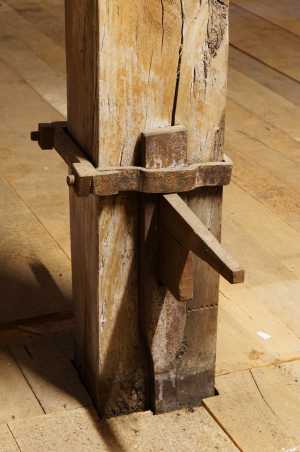Evolution of the wide-span timber roof in northern and central Switzerland 1600–1850
Topic
The period between 1600 and 1850 is in Switzerland the time of the baroque and early classicism. The baroque church architecture of the 18th century is primarily associated with magnificent interior decoration in the form of stucco work and ceiling paintings, while the classicist church building from the first half of the 19th century onwards is characterised by clearly structured, restrained forms inspired by antiquity. What remains hidden from visitors to these churches in the truest sense of the word are the ingenious and sometimes bold roof constructions, without which the impressive buildings could not have been covered. In addition, the sometimes richly decorated ceilings are often suspended directly from the roof construction.
The most widespread types of church from the 17th century onwards (hall church, wall pillar church, basilica) place different demands on the construction and static properties of their roof structure. Contemporary carpenters faced complex constructional and technical challenges in terms of the widths to be spanned, in some cases far in excess of ten metres, and the various types of ceiling constructions that sometimes extend into the area of the roof structure.
Aims
The research project is dedicated to the wide-span church roofs of northern and central Switzerland between 1600 and 1850 and is intended to contribute to a better understanding of their constructive development. On the basis of the research already carried out in southern Germany, Swiss examples will be used and documented in order to answer questions on the preservation, general condition and type of construction of the roof structures. On the other hand, this close research of the objects makes it possible to make statements on the processing of the construction timber on the basis of specific traces. Sometimes even the transport by water (rafts, rice) can be proven. Similarly, hints can be found on the object itself on how to prepare the construction on the carpenter space (the so-called tying) and on the procedure of the actual erection on the building site.
Methodology
The research project is divided into subprojects, which are differentiated according to their building task into the roof structure investigation of the traditional Baroque, the single nave Catholic churches between Baroque and Classicism, the extensive Reformed churches as well as the historicist churches. The 121 objects listed in the application are all visited at least once to gain an impression of their condition and construction principle. For further analyses, the most interesting roof structures will be selected and examined with the methods of historical building research, with the aim of producing deformation-true building surveys with all connection details. The knowledge gained on site can be supplemented and documented by evaluating the existing archive material. A chronological classification of the found system enables the application of dendrochronology.
Funding
The project "Evolution of the wide-span timber roof in northern and central Switzerland 1600-1850" is funded by the external page Swiss National Science Foundation
Project team
Research Objects
Contact
Deputy head of Inst. Preservation and Constr. History
Bauforschung u.Konstruktionsgesch.
Wolfgang-Pauli-Str. 27
8093
Zürich
Switzerland



