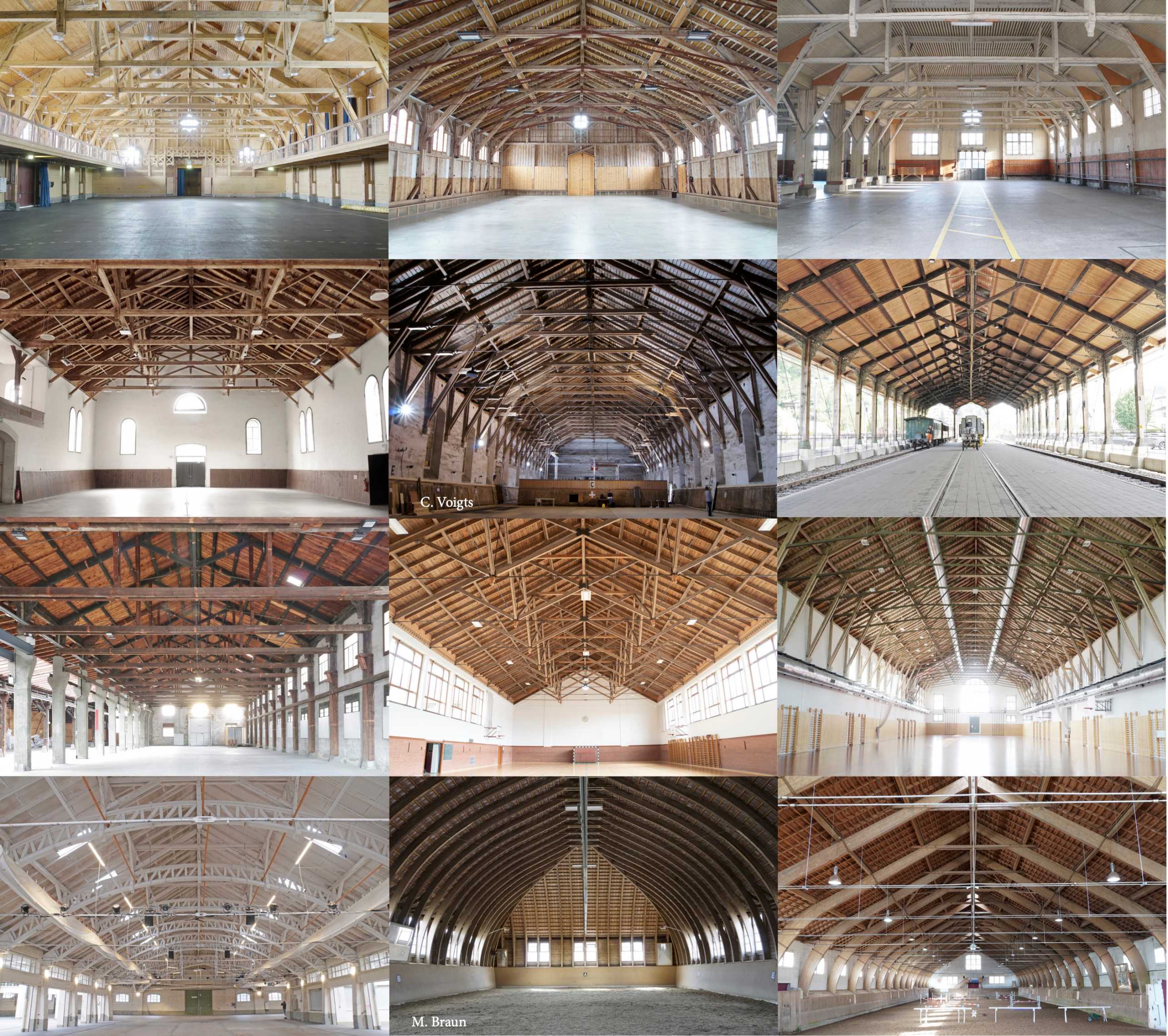K. Russnaik: The development of wide-span timber structures in the 19th century
Dissertation project by Kylie Russnaik on the subject "Roof Structures in Switzerland: The development of wide-span timber structures in the 19th century"
Abstract
Roof Structures in Switzerland: The development of wide-span timber structures in the 19th century
This research project investigates the development of timber roof structures in Switzerland in the 19th. In the first half of the 19th century there was a shift in technological innovation from religious to secular buildings. New building types emerged that were characterised by large column-free halls and visible roof structures, such as railway sheds or riding halls. Additionally, neoclassical architecture led to new roof shapes and shallow roof pitches, as found in the semi-conical roofs of the newly evolving council chambers. Instead of conventional rafter roofs, purlin roof systems were increasingly employed as the load-bearing structures. In the second half of the 19th century, engineering systems such as the Polonceau truss and other composite roof structures that included the use of larger iron elements became more widespread. The diversity of the constructions that developed in a relatively short period of time is characteristic of 19th century. A clear line of development can be derived from this research. Although new materials such as iron and reinforced concrete were increasingly applied, timber remained an important and widely used material in Switzerland. The reason for this may have been its constant availability.
In comparison to other European countries, Switzerland has a unique corpus of very well-preserved timber structures from this period, due to the absence of world war destruction. While the development in the 19th century has already been thoroughly researched from an architectural and art-historical point of view, there is a lack of comprehensive studies on the construction of Swiss roof structures. The aim of this doctoral project was therefore to systematically document and analyse these roof structures to identify the most important developments in construction technology and illustrate the evolution from traditional carpentry to modern timber engineering. The focus was on the examination of building techniques and construction systems that enabled 19th-century architects to cover large spans. Through archival research and the evaluation of historical publications, the construction systems were contextualized, and questions of knowledge transfer were clarified. The findings will contribute to a better understanding of the design and construction practices of the time and provide criteria for preservation.
This research is part of the larger SNSF-funded project 'Development of the wide-span timber roof in northern and central Switzerland 1600-1850'.
Contact
Bauforschung u.Konstruktionsgesch.
Wolfgang-Pauli-Str. 27
8093
Zürich
Switzerland
