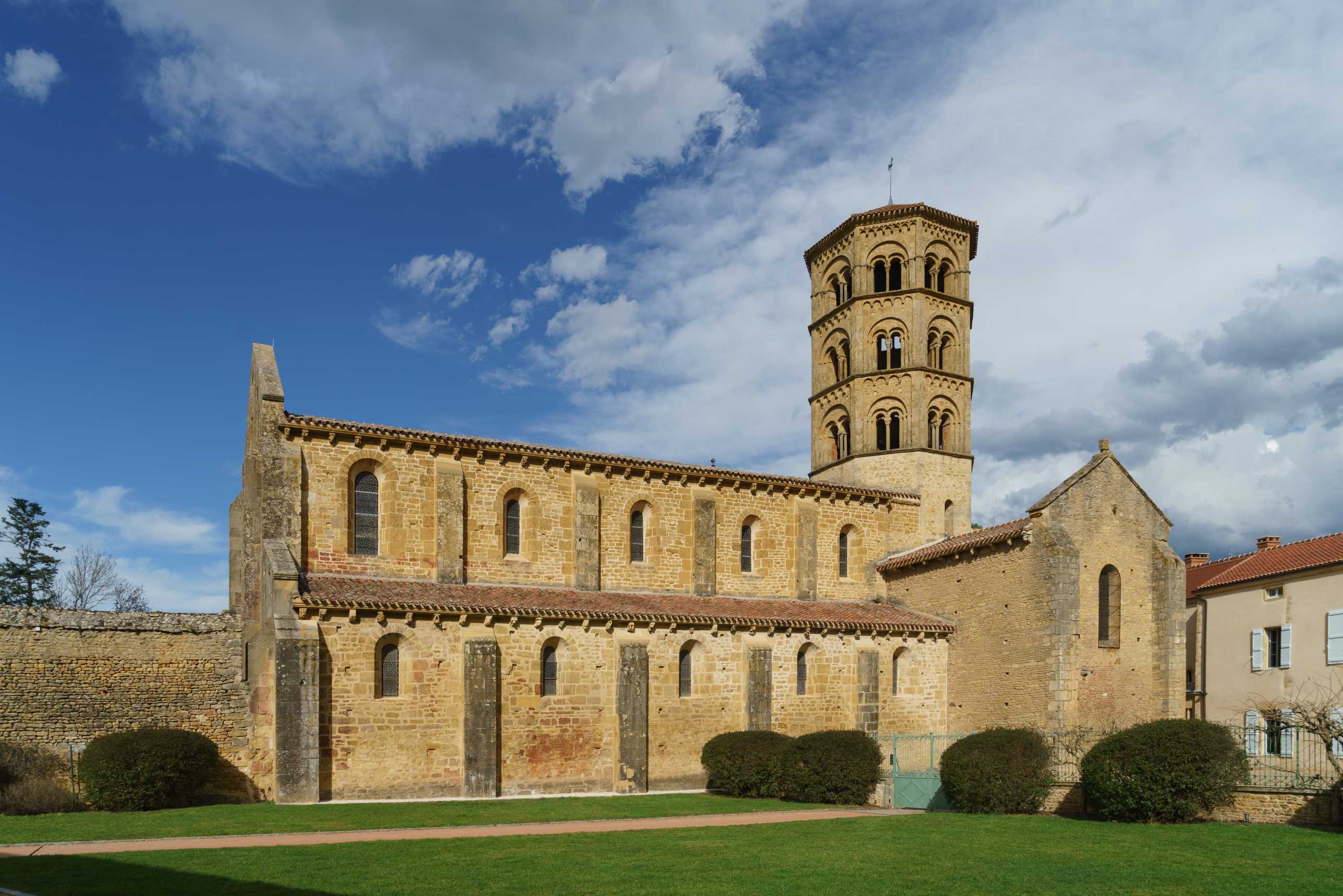M. Pfister: Romanesque Burgundy. The development of vaulting and masonry construction in the 11th and 12th centuries
Dissertation project by Marius Pfister on "Romanesque Burgundy. The development of vaulting and masonry construction in the 11th and 12th centuries"

Abstract
Romanesque Burgundy. The development of vaulting and masonry construction in the 11th and 12th centuries
This research focuses on the Romanesque architecture and construction techniques prevalent in Burgundy during the late 10th, 11th, and 12th centuries. Burgundy's rich concentration of Romanesque structures, notably its 1500 churches, offers a unique context for nuanced exploration.
Besides the development of the architectural style, the Romanesque period also saw significant advances in construction techniques, particularly in vaulting. After antiquity, medium and large span vaults disappeared from Western Europe, and it was not until the 11th century that they reemerged. The 10th and very early 11th century churches with small-span vaults (ca. 2 meters) limited to crypts were followed by larger, fully vaulted structures by the middle of the 11th century. The spans also increased, for example to around 6-7 meters at Saint-Philibert in Tournus (1008-1120). Furthermore, semicircular barrel vaults were replaced by pointed barrel vaults, exemplified by the abbey church of Cluny III and the priory church at Paray-le-Monial. At the beginning of the 12th century, groin vaults appeared in naves, seen in Sainte-Trinité in Anzy-le-Duc (1001-1110) and Sainte-Marie-Madeleine in Vézelay (1120-1140). In the second half of the 12th century ribbed vaults appeared, as in the Cathédrale Saint-Mammès in Langres (around 1150), marking the advent of early Gothic elements.
Simultaneously to the evolution of vaulting techniques, advancements in stone working and masonry construction unfolded. The 10th and early 11th centuries featured petit appareil, unorderly masonry characterized by rough-hewn, small rectangular stones. By the late 11th century, ashlar or pierre de taille (dressed stone) construction gained prominence, alongside improved surface treatment techniques with the axe (Glattfläche or laie/marteau taillant). Alongside this change, the late 11th century witnessed the emergence of mason’s marks (marques de tâcherons), further transforming the masons’ trade.
To investigate these developments, the primary source is the architectural heritage itself. High-precision surveys using terrestrial laser scanners and structure-from-motion photogrammetry (SfM) are employed. These surveys facilitate detailed exploration on site or digital analyses of vault geometries, surface traces like formwork board imprints, deformations, and stone working traces. Deep learning based stone detection is applied to large orthophotos, enabling swift and accurate creation of single stone precision drawings. Additionally, GIS and GeoPython are used to create a database and perform statistical analyses of the vast number of Romanesque churches in Burgundy.
While statistical analyses and comparisons of specific features like vaults offer broader insights, in-depth case studies are selected for detailed examination. One such case is Saint-Philibert in Tournus, known for its very early large vaults. Another is Sainte-Trinité in Anzy-le-Duc, notable for pioneering groin vaults on a nave and having both petit appareil and pierre de taille and mason marks. Potential case studies include Saint-Étienne in Nevers (1068-1100), a prominent example of early ashlar construction with abundant mason’s marks, among others like Saint-Martin in Chapaize (1030-1050) and Sainte-Marie-Madeleine in Vézelay for comparative analysis.
This research contributes to a comprehensive understanding of Romanesque construction and its evolution in Burgundy. It sheds light on the intricate craftsmanship and technological advancements of the era, offering valuable insights for architectural history and preservation efforts.
Bauforschung u.Konstruktionsgesch.
Wolfgang-Pauli-Str. 27
8093
Zürich
Switzerland