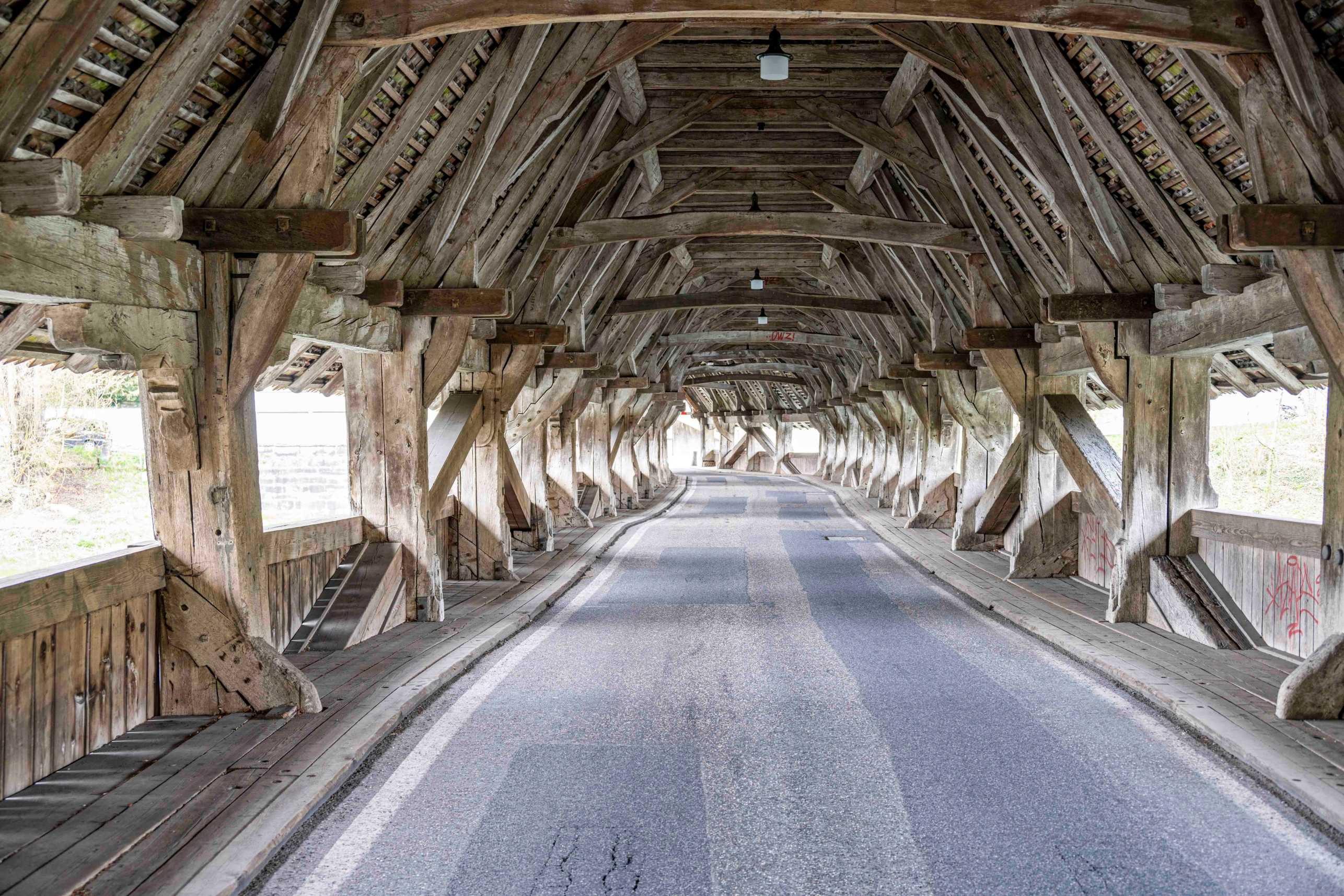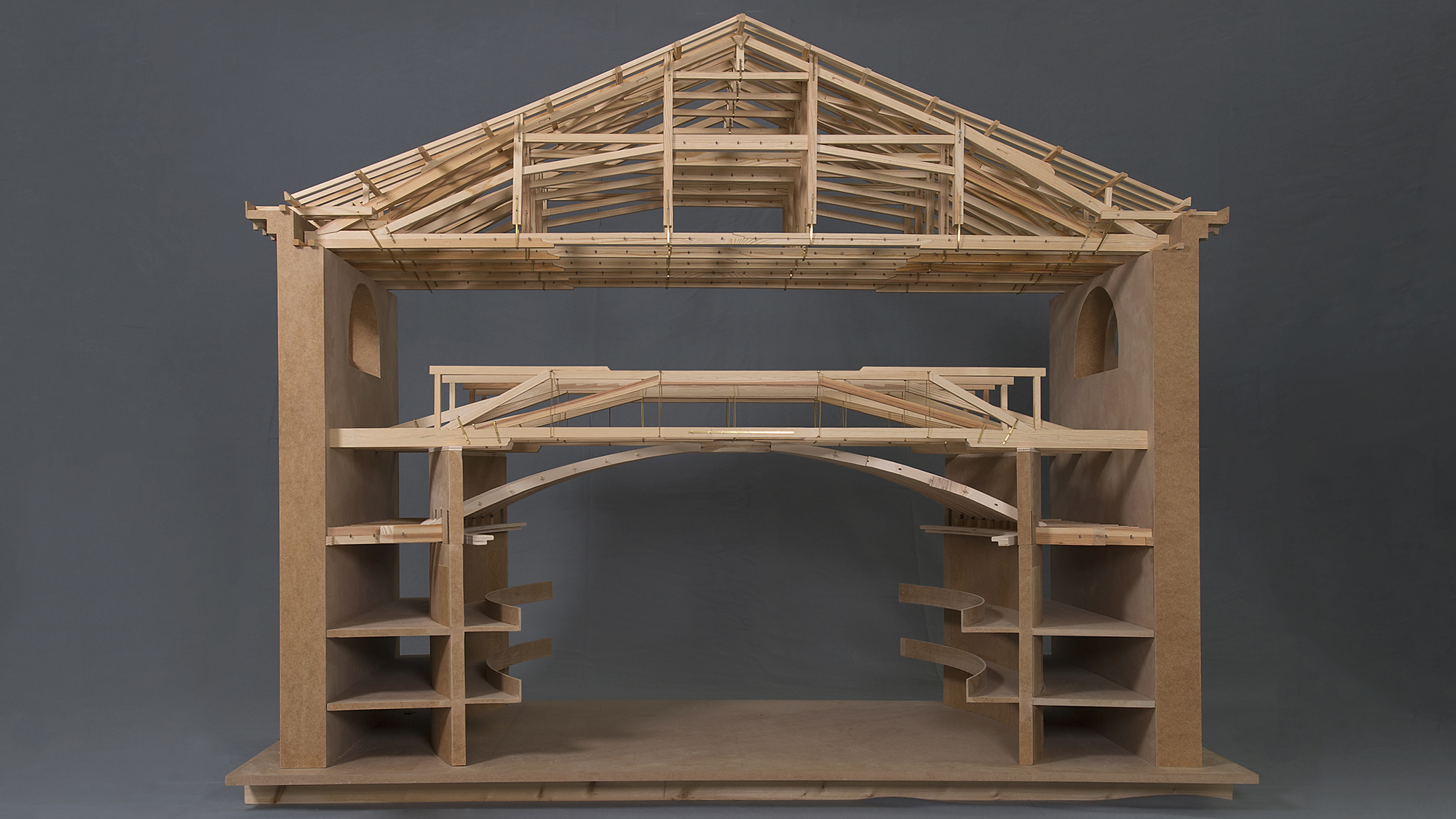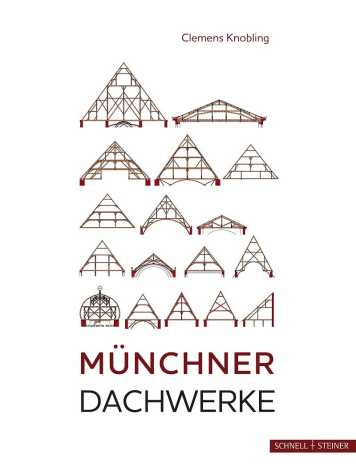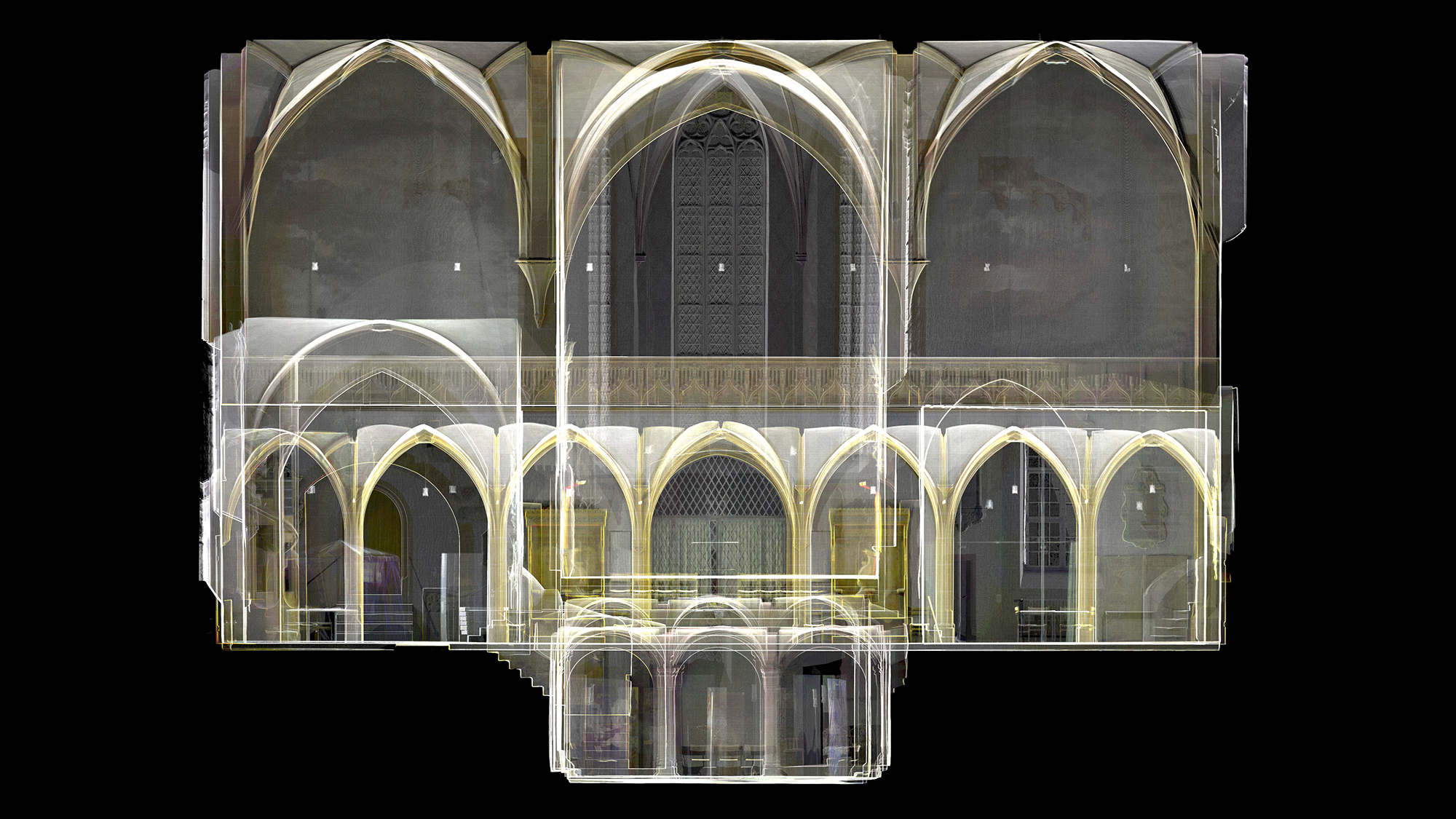Clemens Knobling
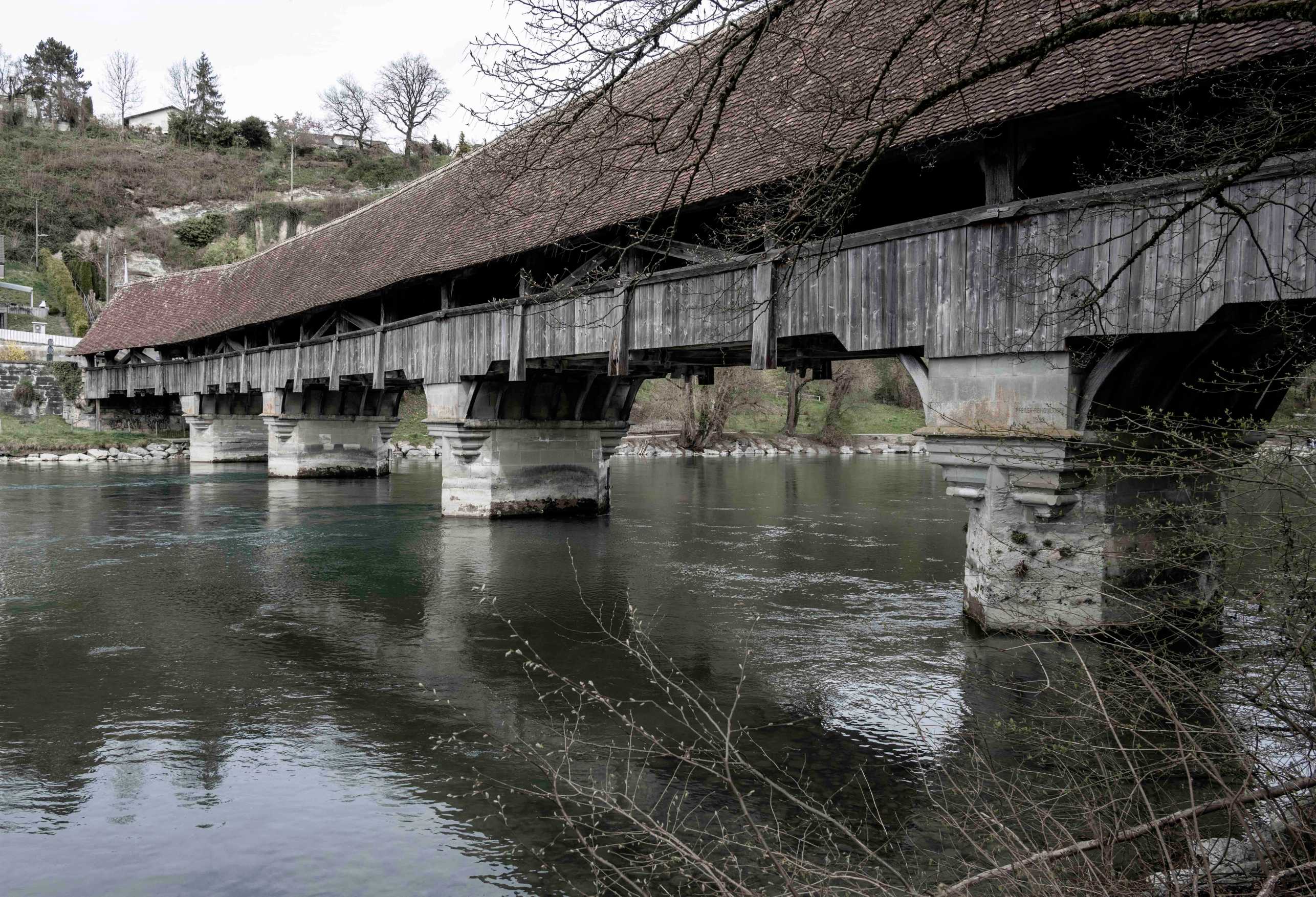
The Alpine region (especially Switzerland) has a rich and unique stock of Timber bridges from 1530 to 1880, unlike any other region in the world.
The project "Historic Timber Bridges of the Circum-Alpine Region: A Comprehensive Approach" is therefore based primarily on the in-situ documentation and analysis of these objects using cutting-edge methods of building archaeology. Although the preserved bridges already represent an impressive selection of different construction systems and types, the research result would be incomplete without the use of complementary sources: In addition to the surviving monuments - about 100 objects are relevant in this context - there is a wealth of archival material that allows the reconstruction of lost bridges, as well as the financing and organisation of bridge construction, maintenance and conservation. The analysis is complemented by a consideration of the outstanding, but hitherto little known, original construction models of some of the lost bridges. Finally, the history of timber bridge building in the Alpine region is placed in a pan-European context by evaluating the contemporary technical literature on bridge building and by analysing the echo of Swiss/Alpine bridge building in contemporary popular literature (e.g. travel guides) and pictorial sources.
Detailed knowledge of the constructional, scientific, economic and social context will be used to determine the significance of the preserved bridges for the overall development of bridge building and thus their value as historic monuments.
The project is funded by the Swiss National Science Foundation.
Monographs:
- Knobling, C.: Münchner Dachwerke (2 Bände. Regensburg 2019).
- Busen, T.; Knechtel, M.; Knobling, C.; Nagel, E.; Schuller, M.; Todt, B.: Bauaufnahme (München 2015; Arabische Ausgabe: München 2019).
Articles:
- Knobling, C.; Holzer, S.M.: The laminated arch in the first half of the 19th century. A status report from Switzerland. In: Proceedings of the Seventh Annual Conference of the Construction History Society. Cambridge 2020.
- Knobling, C.: Zerstört, doch nicht verloren. Zur Rekonstruktion zweier weitgespannter Dachwerke in München: Jesuitenkirche St. Michael und Turnierhaus am Hofgarten. In: Herausforderung der Spannweite. Holzbau 1500–1900 in der Schweiz und anderswo. Im Druck.
- Knobling, C.: Das Turnierhaus am Münchner Hofgarten. Rekonstruktion eines fast vergessenen Meisterwerks. In: architectura. Die Zeitschrift für Geschichte der Baukunst /Journal of the History of Architecture, Vol. 47, Band 1–2, 2017 (2019), 24–37.
- Knobling, C.: Zur Fortifikation der Veste Oberhaus vom 16. bis zum 18. Jahrhundert. In: Dupper, Jürgen/Forster, Bernhard/Buchhold, Stefanie (Hrsg.): 800 Jahre Veste Oberhaus. Regensburg 2019, 109–120.
- Knobling, C.; Kutnyi, A.: Dachwerke – Zeitzeugen der Baugeschichte des Passauer Oberhauses. In: Dupper, Jürgen/Forster,Bernhard/Buchhold, Stefanie (Hrsg.): 800 Jahre Veste Oberhaus. Regensburg 2019, 73–82.
- Beck, M.; Knobling, C.; Kutnyi, A.: Zwischen Burg, Residenz und Festung. Die Baugeschichte der Veste Oberhaus. In: Dupper, Jürgen/Forster, Bernhard/Buchhold, Stefanie (Hrsg.): 800 Jahre Veste Oberhaus. Regensburg 2019, 45–72.
- Knobling, C.: München 1570 – Potentiale der Digitalisierung des Münchner Stadtmodells von Jakob Sandtner. In: Koldewey-Gesellschaft, Bericht über die 50. Tagung für Ausgrabungswissenschaft und Bauforschung. Dresden 2019, im Druck.
- Knobling, C.: The Munich state opera house. Constructing between tradition and progress at the beginning of the nineteenth century. In: Building Knowledge, Constructing Histories. Proceedings of the Sixth International Congress on Construction History (6ICCH 2018). Brussels 2018, 803–808.
- Knobling, C.; Knechtel, M.: Neue Erkenntnisse zur Baugeschichte der ehemaligen Klosterkirche St. Quirinus in Tegernsee – ein Beitrag der Bauforschung. Bayerisches Landesamt für Denkmalpflege. Im Druck.
- Knobling, C.; Knechtel, M.: Die bauliche Entwicklung des Klinikums rechts der Isar der TU München. In: Herrmann, Wolfgang A./Meissner, Irene (Hrsg.): Bauten + Kunst. Technische Universität München 1868 – 2018. München 2018, 282–291.
- Knobling, C.; Knechtel, M.: Die Klosterkirche Tegernsee, Einblicke in eine fast tausend Jahre währende Baugeschichte. In: Koldewey-Gesellschaft, Bericht über die 49. Tagung für Ausgrabungswissenschaft und Bauforschung. Dresden 2017, 206–213.
- Knobling, C.: Auf dem Höhepunkt mittelalterlicher Holzbaukunst: das Dachwerk der Münchner Frauenkirche und die altbayerische Zimmerkunst des 15. Jahrhunderts. In: Schönere Heimat. 104. Jahrgang, Heft 4, 2015.
- Knobling, C.: The Architectural Model as Means for Reconstruction. In: Frommel, Sabine (Hrsg.): Les maquettes d'architecture. Fonction et évolution d´un instrument de conception et de réalisation. Paris / Rom 2015, 309–316.
- Knobling, C.: Das italienische Dachwerk der Theatinerkirche in München. In: Koldewey-Gesellschaft, Bericht über die 47. Tagung für Ausgrabungswissenschaft und Bauforschung. Dresden 2014, 221–228.
- Knobling, C.: Die hölzernen Gewölbe im Alten Rathaus und in Maria Ramersdorf. Zur Analyse und Rekonstruktion zweier herausragender Beispiele mittelalterlicher Architektur in München. In: Schönere Heimat. 102. Jahrgang, Heft 3, 2013, 229–232.
- Knobling, C.: München im Jahr 1570 wie im Flug erleben – das Sandtner – Modell. In: HDBG Magazin N°4, Augsburg 2020, 37–39.
- Knobling, C.; Grams, F.: Herrschaft demonstrieren. 800 Jahre Veste Oberhaus in Passau: Aus einer kleinen Fliehburg machten die Fürstbischöfe eine riesige Wehranlage. In: Unser Bayern (Bayerische Staatszeitung), 07/2019
- Knobling, C.: Die Dächer Münchens – auf Spurensuche nach den verlorenen Meisterwerken der Holzbaukunst. In: Unser Bayern (Bayerische Staatszeitung), 03/2019.
- Knobling, C.: Das Dachwerk von St. Stephan. Holzbaukunst aus dem Mittelalter. In: Zuschnitt. Zeitschrift über Holz als Werkstoff und Werke in Holz. Dezember 2013 Nr. 52, 13. Jahrgang.
- Knobling, C.: Verbreitet, verdrängt und unverzichtbar; Holzbau in der Stadtgeschichte. In: mikado. Unternehmermagazin für Holzbau und Ausbau, 6.2013.
- Knobling, C.: Wie ein Münchner Wahrzeichen entstand. In: mikado. Unternehmermagazin für Holzbau und Ausbau, 1–2. 2013.
- Knobling, C.: Das Dachwerk der Ludwigskirche - eine Konstruktion zwischen handwerklicher Tradition und ingenieurmäßigem Bauen. In: Erzdiözese München und Freising (Hg.): München – Pfarr- und Universitätskirche St. Ludwig. Instandsetzung Kirchendach. Dokumentationen des Erzbischöflichen Ordinariats München - Restaurierungsmaßnahme, kirchliches Bauen. Ausgabe 3, 2013.
Reviews:
- Knobling, C.: Carmen Enns: Münchens gebaute Altstadt. In: Schönere Heimat. 105. Jahrgang, Heft 3, 2016.
- The laminated arch in the first half of the 19th century. A status report from Switzerland. Seventh Annual Conference of the Construction History Society. Cambridge (external page online) 2020.
- The bavarian relief-maps collection. Research issues and pedagogical applications. (with Elke Nagel)
Les plans-relief. Histoire(s) plurielle(s) et actuelle(s) d´une collection singulière. Lille 2019. - Das Verlorene wieder sichtbar machen. Zur Rekonstruktion zerstörter Dachwerke in München. Eine Fallstudie. International Conference on historic roof trusses (Mezinarodni konference a setkani odborniku na historicke krovy). Cheb (Eger) 2019.
- Zerstört, doch nicht verloren. Zur Rekonstruktion zweier weitgespannter Dachwerke in München: Jesuitenkirche St. Michael und Turnierhaus am Hofgarten. Conference „Herausforderung der Spannweite“. ETH Zurich 2019.
- The Munich state opera house. Constructing between tradition and progress at the beginning of the nineteenth century. Sixth International Congress on Construction History (6ICCH). Brussel 2018.
- München 1570 virtuell – Potentiale der Digitalisierung des Münchner Stadtmodells von Jakob Sandtner. Conference of the Koldewey-Society. Braunschweig 2018.
- Drei Münchner Holzgewölbe - innovative Lösungen für höchste architektonische Ansprüche aus drei Jahrhunderten. und Überraschung im Dachraum. Neue Erkenntnisse über die Baugeschichte der Tegernseer Klosterkirche (with Miriam Knechtel). Munich, Lecture series Restaurierung, Kunsttechnologie und Konservierungswissenschaft (TUM). München 2016
- Das Nationaltheater in München – Holzkonstruktionen der Architekten Carl von Fischer und Leo von Klenze. Universität der Bundeswehr München. Neubiberg 2014.
- The Sandtner Models - unique examples in model making history and the architectural model as tool for reconstruction. (with Elke Nagel) Convegno Internazionale Modelli architettonici: funzione e evoluzione di uni strumento die concezione e di rappresentazione. Bologna 2014.
- Das italienische Dachwerk der Theatinerkirche. Conference of the Koldewey-Society.V.. Trier 2012.
Münchner Dachwerke
TU München, 2018
Roof constructions are major witnesses of building history. Under the roof cladding, the constructive skills of master builders, their striving for ever larger spans and their technical mastery became obvious – because only what could be covered could be built.
During the Second World War, most of the large roofs in the centre of Munich were lost. This doctoral thesis shows how important the stock of historic roof structures in Munich once was and what a great variety of technically sophisticated and innovative constructions existed there. Based on archival material and on-site records, the most important structures were investigated and reconstructed as a group of 13 models on a scale of 1:20. The study covers examples of sacred and profane buildings from the 14th to the 19th centuries, from elaborate wooden vaults to the gigantic roof of Munich's Frauenkirche. The results complement the important field of research on historic roof constructions with objects from Munich that are of supra-regional importance.
The work was published in 2019 in two volumes (illustrated text volume and catalogue volume with scale drawings, archival documents and model pictures) by Schnell & Steiner, Regensburg. It was awarded the Prize of the Bund der Freunde der TU München (2018) and the Prize of the German Construction History Society (2019).
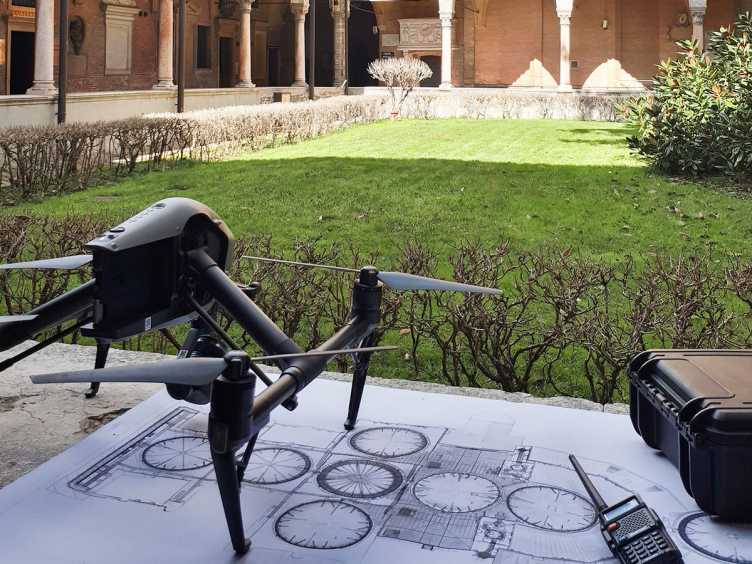
Clemens is a consultant for the Competence Center for Preservation.
Vaults without buttresses
Vaults without buttresses - this term characterizes an architectural phenomenon that appeared in the 15th century: prestigious vaulted arcades on exceedingly slender supports, structures which seem to contradict elementary rules of mechanics and indeed required sophisticated construction. Although strongly different in their appearance, both the rood screens of late gothic north of the Alps and the porticoes of Italy are coeval and structurally surprisingly similar instances of this ambitious architectural concept; therefore, they lend themselves for a comparative study.
The key structural challenge was to compensate the horizontal thrust from these vaults. The obvious technique of direct buttressing being excluded by the slenderness of the overall architectural composition, iron tie rods had to be employed. In the 15th century, highly developed solutions for the problem were available on both sides of the Alps. This raises the question of possible mutual knowledge transfer and influences, which can be answered only on the basis of an in-depth study of the constructive details.
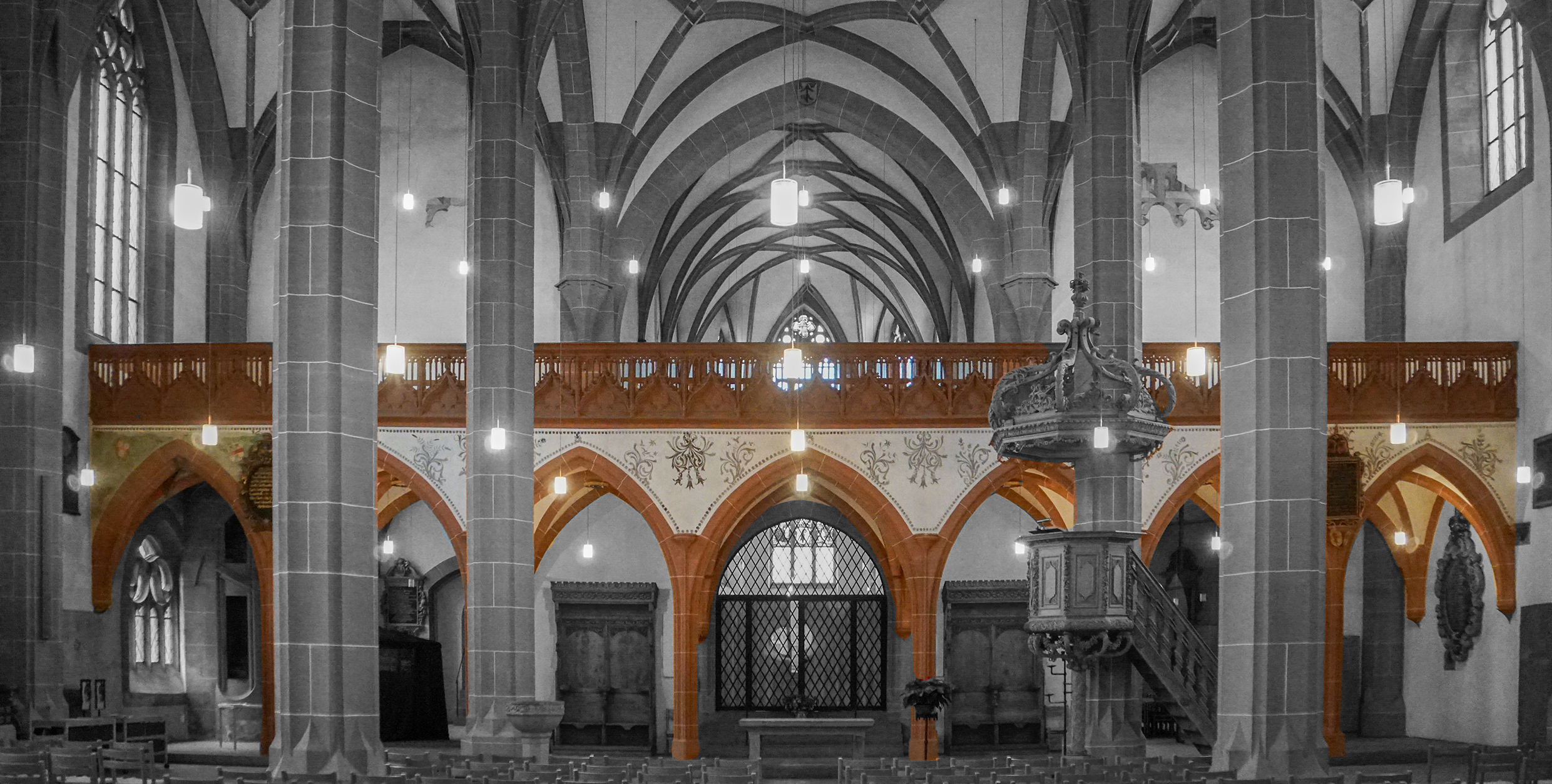
The study spans a period which may be characterized as the “long 15th century”, i.e. starting with the rise of economy and technology after the first plague epidemics around 1360 and ending with the adaption of the overtly Italian loggia north of the Alps around 1530. During that period, the rood screens and porticoes reached the peak of constructive maturity. Occasionally, earlier and later realizations will also be considered.
Vaulted loggias and porticoes abound, particularly in Italy. Therefore, clear quantitative criteria are required to identify the particularly challenging ones. To this end, two key figures – the quotient of the vaulted surface to the column diameter and the slenderness ratio – are introduced as a numerical selection criterion.
Rood screen and portico have never been studied from a construction history perspective so far. The proposed project aims at closing this gap. Special attention will first be paid to vaulting techniques using wrought-iron tie rods. Their widespread use suggests that the first “iron period” in post ancient architecture can be identified in the 15th century.
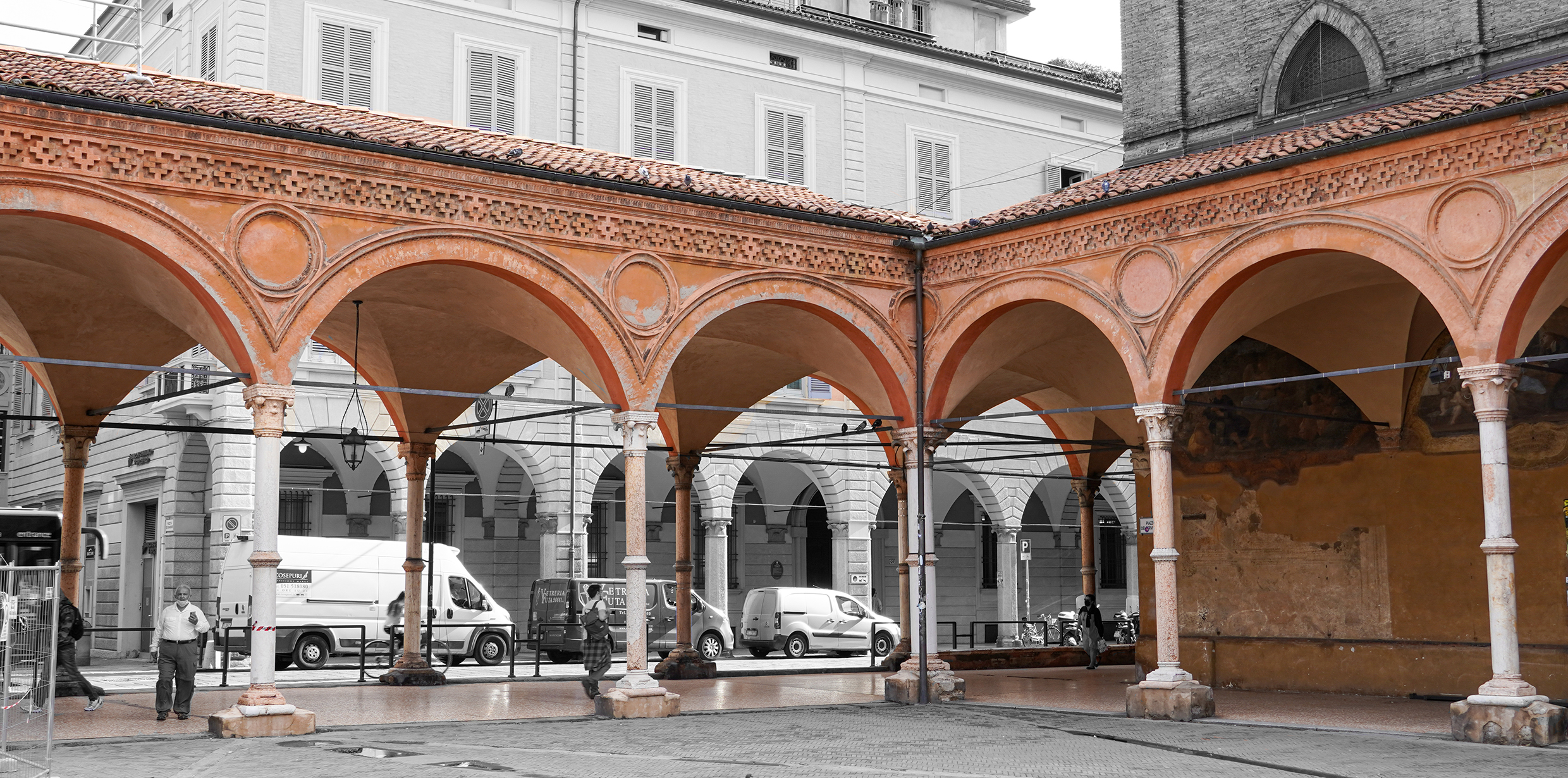
Contact
Bauforschung u.Konstruktionsgesch.
Wolfgang-Pauli-Str. 27
8093
Zürich
Switzerland
