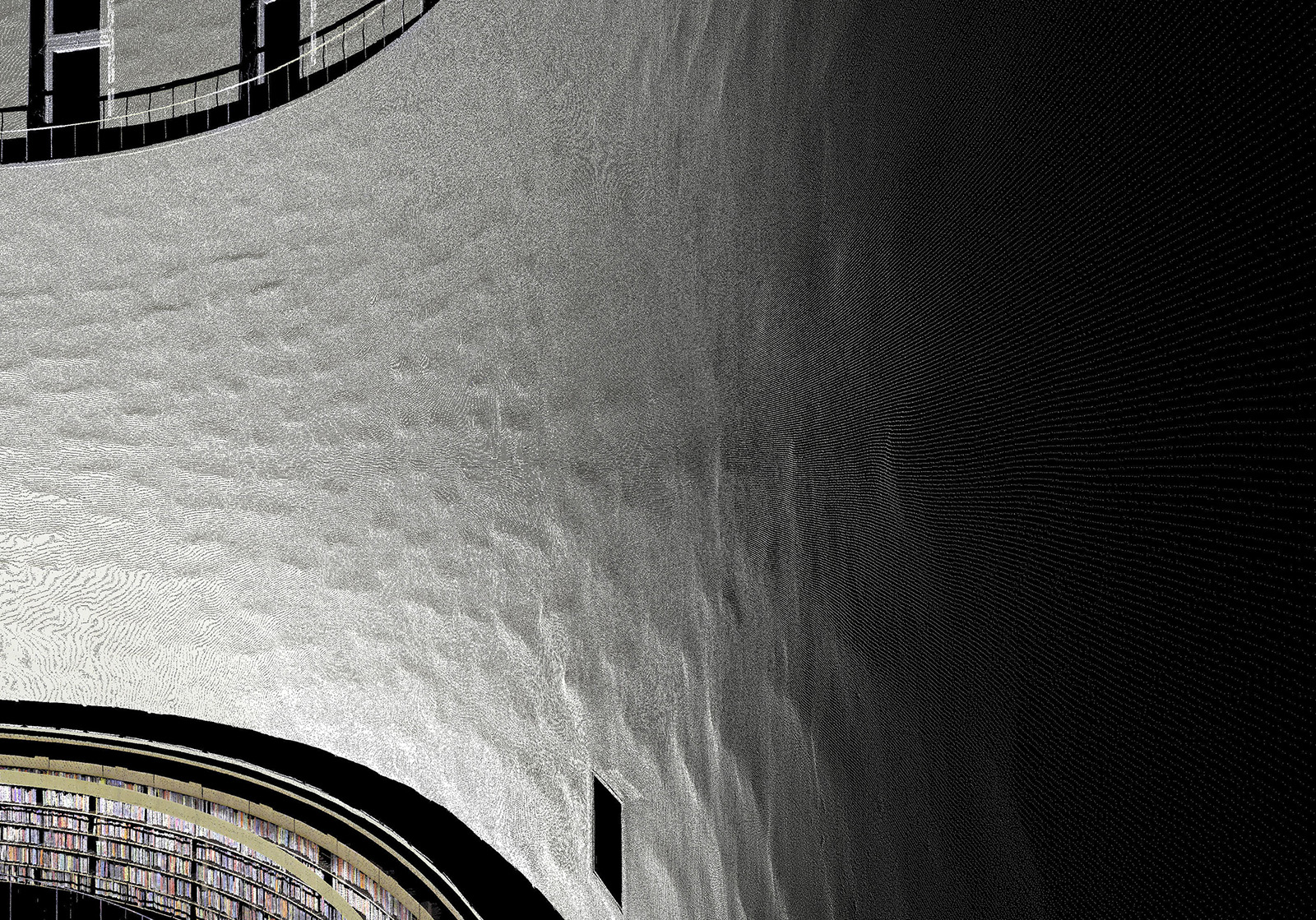Recovering the historical construction, acoustics, and lighting of the Stockholm Public Library

Erik Gunnar Asplund's Stockholm Public Library (1924-28, 31-32) is a landmark work in twentieth-century architecture, with recognized heritage status and protection. In the years from 2020-25, the library is undergoing a significant period of renovation and maintenance. The changing and dynamic role of libraries in society and culture, together with missing archival plans and lost knowledge of the Stockholm Public Library’s underlying structure and construction, create distinct challenges in regards to renovating the library while preserving its architectural heritage. Renewing old mechanical services and piping embedded in the library’s floor structures, addressing acoustical complaints in the main lending hall, and replacing older types of artificial lighting with comparable energy-efficient alternatives are all planned. Current research literature on the library and incomplete archival plans, however, offer limited help and guidance for these various renovation tasks. Careful planning and research efforts are critically needed to expand current literature and support this important renovation work.
This research project aims to recover lost knowledge of the Stockholm Public Library’s historical construction, acoustics, and lighting, while considering the library’s architecture and construction within its historical context and setting. A combination of archival research and an extensive suite of on-site measurements and analyses are planned to achieve three main research objectives. The first objective is to review all available archival plans and documents, and establish a complete, detailed geometrical record of the library in its current state through 3D laser scanning and a resultant digital point-cloud model. Using acoustical measurements and ground-penetrating radar scans, the second objective is to characterize the library’s acoustical environments and underlying historical construction. The third objective is to measure and capture the changing lighting conditions of the library’s main central lending hall at different times of the day and year.
The results from meeting each of these three individual objectives promise to broaden the academic literature on the library with new methodologies, and also support the planned renovation work. With a detailed 3D point-cloud model from laser scanning, plans and sections throughout the library as it stands today can be used in the renovation process, future research studies, and teaching. An understanding of the acoustical and lighting environments of the library will further inform important heritage discussions and decisions. Likewise, recovered knowledge of the library’s historical construction will be critical for future renovation work, while also showing how the library’s historical construction was related to important developments in the local construction culture. Combining these individual results will finally yield a realistic, visual and aural 3D reconstruction of the library’s environment and historical experience, widely accessible on the Internet.
Funding
The Ambizione project is funded by the Swiss National Science Foundation: external page Entry in the SNSF research database
Contact
Frangi, Andrea (Tit.-Prof.)
Stefano-Franscini-Platz 5
8093
Zürich
Switzerland