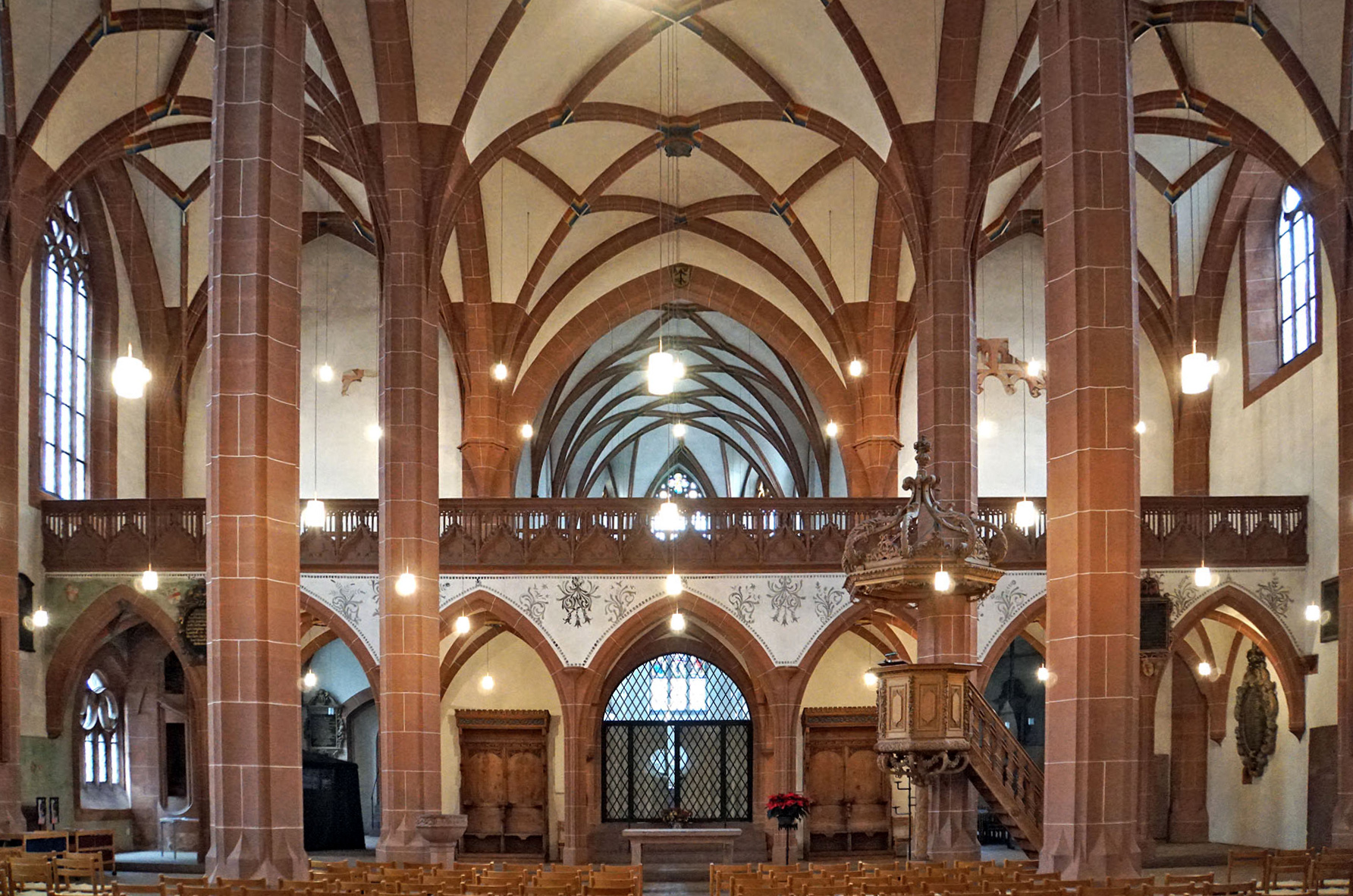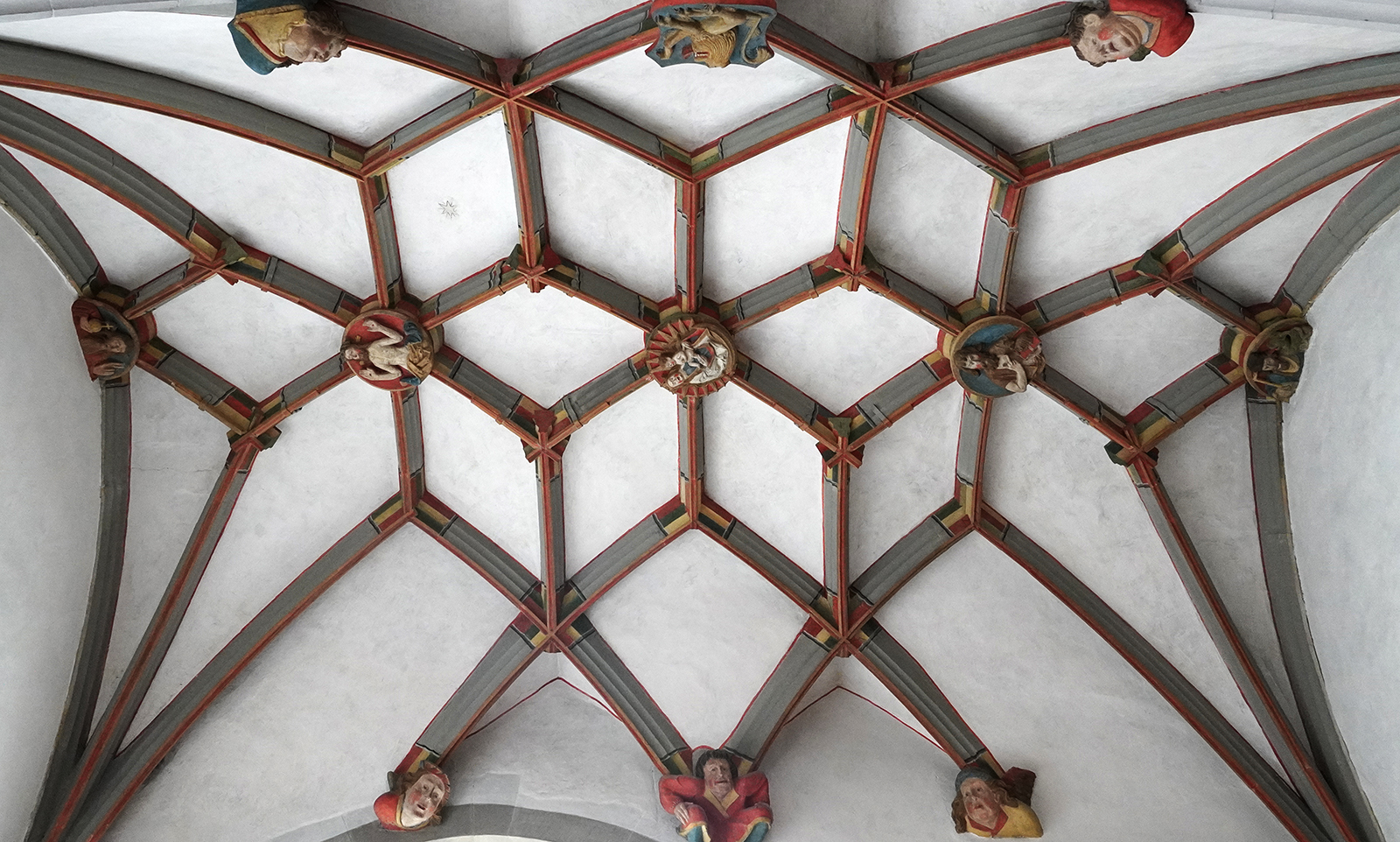Subject Semester
The subject semester includes the individual, independent processing of a specific task, whereby the relevance of the respective discipline is examined with regard to the specific architectural and design aspects of the task. The topic of the subject semester is always specified by the chair.
No subject semester is offered in the spring semester 2025
Completed Subject Semesters
St. Leonhard’s church in Basel
St. Leonhard’s, one of the large churches in the old town of Grossbasel, has a long and interesting architectural history. A preceding building from the Romanesque period was destroyed in the Basel earthquake of 1356 and replaced by a new Gothic building soon afterwards. At first, the new church had the form of a basilica with a flat ceiling. Only later, in the late 15th and early 16th centuries, was it transformed into the hall church with figurated vaults that exists today.
Tasks and Objectives
The building history of the church and especially the transformation of the late Gothic period are to be investigated by a number of Fachsemester theses, which will be carried out in parallel. One of the theses will focus on the large roof structure from around 1500, while two others will be dedicated to the various vaults of the nave and chancel of the church. Using modern surveying methods (laser scanning, tacheometry), the various structures will first be precisely measured and then analysed in terms of building archaeology. The roof structure will be examined in detail in order to reconstruct the assembly process. In the case of the vaults, the focus is on the construction method, but also on the design methods used by the late Gothic master builders. With this multi-faceted approach, St. Leonhard’s will be placed in the construction history of the late Middle Ages.
Subject Semester conducted by:
Céline Ryffel, Natalie Carroll
Tutors:
Dr.-Ing. Clemens Voigts, Dr. sc. Martin Gantner
The Municipal Church of St. John Schaffhausen and its Late Gothic vaults
The municipal church of St. Johann in Schaffhausen has a rich history. It has developed in a multitude of building stages to its present appearance, in which the Gothic style elements dominate. Today it stands as a five-nave basilica, the three inner naves of which have flat Baroque stucco ceilings. In the chancel and the outer side aisles, on the other hand, there is a colourful variety of highly interesting Gothic vaults of the most diverse geometry. The subject semester aims to survey these vaults using modern methods (laser scanning, tachymetry) and then to examine them from a building research angle. The focus is placed on questions of the geometric conception of the vaults, the construction (ribs, webs) and the classification of the vaults in terms of building techniques in the regional context, which ranges from the Rotberg Chapel in the Basel Minster cloister to the vaults of the cloisters in the monastery of St. Georgen Stein am Rhein and Rorschach. Of course, special attention is paid to the Late Gothic vaults of the outer side aisles, some of which are equipped with looping and air ribs.
Subject Semester conducted by:
Stéphanie Hegelbach
Tutors:
Dr. sc. Manuel Maissen, Dr.-Ing. Clemens Knobling
The roof structure of the parish church of St. John the Baptist in Bernhardzell SG
The parish church in Bernhardzell SG, consecrated in 1779, is the main work of the Vorarlberg master builder Johann Ferdinand Beer (1731–1789). This church, consecrated to John the Baptist, stands out from the typical St. Gallen country churches of saddle-roofed hall buildings in two ways: firstly, it is a central building and secondly, it is covered by a mansard roof.
The aim of the semester is to thoroughly examine and document the almost 17 m wide roof structure of the Berhandzell Church. This includes an outline of the planning and construction history based on the published research literature. The history of the restoration of the church in the 20th century is to be processed using the tangible files in the archives.
In addition to a detailed description, a 3D model of the roof structure including the cross arms is created, which is to serve as the basis for cuts along the main trusses. For individual nodes, such as the head and foot zones of the mansard construction and the hanging columns, isometric exploded views are to be created, at which the hidden carpentry-like connections and the built-in iron elements can be seen. In addition to the system of symbols, the various traces of processing and manufacturing on the wood are meticulously documented.
Subject Semester conducted by:
Mathias Häcki
Tutors:
Martin Gantner

